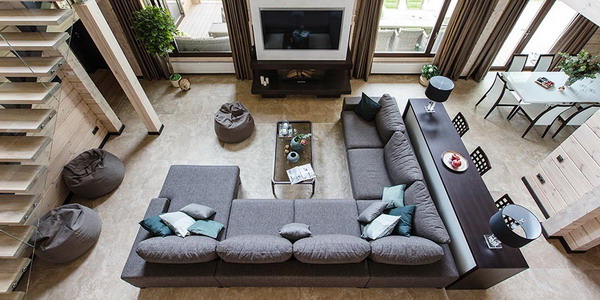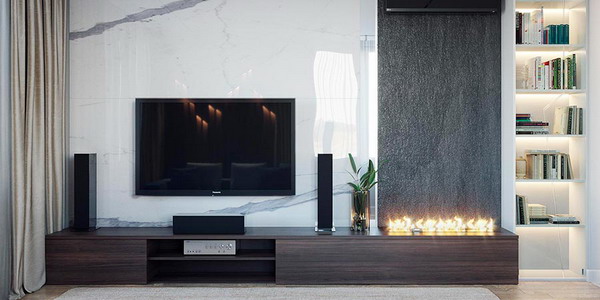Living Room Interior In A Country House – Ideas And Options
 The intensive growth of noisy and gas-polluted megacities characteristic of modern times inevitably upsets the ecological balance. In such conditions, many city dwellers decide to buy or build a country house in order to live surrounded by nature. Family nests, estates are a primordially Russian tradition rooted in the distant past.
The intensive growth of noisy and gas-polluted megacities characteristic of modern times inevitably upsets the ecological balance. In such conditions, many city dwellers decide to buy or build a country house in order to live surrounded by nature. Family nests, estates are a primordially Russian tradition rooted in the distant past.
Modern private houses differ significantly from those that were built in the old days, and these differences are manifested not only externally. Their interiors are comfortable and spacious, filled with air and light. Mansions and cottages can be designed both for permanent residence and for rest from the bustle of the city, it is pleasant to come here with your family or with a group of friends. The face of the house, its kind of visiting card is the living room. Therefore, it is important that this room is not only well-groomed and harmonious, but also tastefully decorated. The designers studio are ready to share their creative ideas for creating an elegant, harmonious and truly warm living room interior.
Interior Planning
The layout and design of a room designed for family entertainment and reception of guests has a number of features based on well-established rules and traditions. But they all represent only the basis and are of a recommendatory nature. Modern experts in the field of interior design strive to avoid trivial, stereotyped solutions, which makes it possible to give the room uniqueness, bright individuality. As for aesthetics and convenience, here the furnishings should correspond to the preferences of the inhabitants of the house, rely on their tastes, habits, and lifestyle. The indispensable assistants of designers are modern computer programs for 3D-modeling, creating a realistic three-dimensional visualization of space. It takes into account everything to the smallest detail, including the dimensions of the aisles, the dimensions of furniture items,
Even in a small room in terms of area, it is possible and necessary to harmoniously place all pieces of furniture at a certain distance from each other, and not heap them together, creating an unpleasant heap for the eyes. For a living-dining room or an option combined with a kitchen, an arch or a false wall will be required. Its task is to divide the space into separate functional zones. Panoramic windows covering the whole wall – from floor to ceiling – are a very effective modern planning solution. Such glazing visually unites the living room with a picturesque natural environment. Even in a frosty winter or on rainy autumn days, people who rest in a warm, cozy room can admire the picturesque village landscapes, and the living room itself will always be flooded with light.
Arrangement of furniture should be started by determining a place for large-sized interior elements. It is customary to distinguish the following types of planning:
- corner;
- parallel;
- U-shaped.
The hearth usually acts as the compositional center of the living room in country houses. He is the personification of home comfort, creates a warm, harmonious, relaxing atmosphere in the room. A cozy sofa and armchairs are placed by the fireplace. If space permits, you can equip a separate area for watching TV. In a small-sized room, it would be advisable to hang the TV over the fireplace. It is recommended to leave at least fifteen centimeters of free space between furniture and window, doorways. Professional designers advise keeping an even greater distance between the overall elements of furniture – a sofa, a table, a wardrobe – about half a meter.
Other areas are highlighted depending on what functions the living room should perform and how family members like to spend their leisure time. In addition to the fireplace and TV area, you can also highlight:
- working area;
- a corner for leisure and reading;
- sleeping area.
If the house is often visited by guests, it is worth providing for the presence of a folding transforming sofa, as well as organizing free space in front of it for a convenient layout of the bed.
Little Tricks
When creating a design project for a living room of a country house, experts advise taking into account a number of important nuances:
- to make the room seem spacious, it is recommended to leave at least half of its area free. Cramped rooms cause psychological discomfort;
- a place for a fireplace (whether it is a real wood-burning hearth or its electric imitation) and watching a movie should be taken away from the wall farthest from the window – in this case, the TV screen will not glare, and the fire will delight the inhabitants of the house and guests with the play of bright tongues of flame;
- the allocation of functional areas can be done in different ways – with the help of decorative walls and partitions, furniture, finishing materials, multilevel floors and ceilings, lighting.
Choosing An Interior Style
The very notion of the “correct style” for the living room of a country house is inappropriate, since the final choice of the style direction of the interior rests with the homeowners. Someone gravitates towards the good old classics, others like the modest coziness of a rustic style, while others choose modern interior solutions. Employees of the design studio offer the three most popular design options, which currently occupy the highest position “out of fashion”.
Living Room Interior In Classic Style – The Inviolability Of Traditions
The classic style has passed the test of time, its relevance is fully preserved today. Typical features of classic interiors are:
- simple forms;
- large windows through which a lot of light penetrates;
- finishing with natural materials. The interior contains details from natural wood, natural stone;
- the use of exquisite natural textiles (cozy blankets, decorative cushions, etc.);
- calm tones. The preference is usually given to natural colors with a predominance of brown, beige, sand, terracotta shades;
- solid, solid furniture from expensive wood species.
A feature of the classic interior is a clear zoning of space. Thanks to this approach, a feeling of spaciousness and maximum comfort is created for the inhabitants of the house and visitors. The priority center of design is a large table around which the rest of the elements are distributed for comfortable placement. The accessories are designed in the spirit of respectability and serious tranquility – paintings on the walls in rectangular wooden frames without decor, vases of a simple traditional form, lamps with bronze fittings and shades-caps. This style is ideal for solid, respectable people who put family traditions first.
Provence Style – True Home Comfort
Provence is a style that originated in France, in the province of the same name. It reflected the everyday life of the inhabitants of the French hinterland, the unique spirit and flavor of the nature of the south of the country with an abundance of sun, sea, southern vegetation. Such a style with its unique charm is preferred by people who are tired of the noise and endless bustle of big cities, ostentatious luxury and mannerisms.
The Provence style living room has a homely and cozy atmosphere. This interior is characterized by:
- bright hues. Furniture, walls, ceilings, floor coverings, textiles – everything is kept in pale colors, preference is given to white, milky, beige, pale blue colors;
- an abundance of delicate, sophisticated floral patterns – they are present on upholstery, curtain fabrics, decorative pillows, other textile elements, ceramic tiles, they can be applied to walls and furniture. A vase of flowers is placed on the table; floristic-style lighting fixtures are welcome;
- massive, wide, comfortable furniture, usually made of natural wood with elements of carving and forging;
- antique decorative accessories – vases, candlesticks and candles, figurines, trays, dishes, etc .;
- predominance of natural materials with a natural texture;
- the presence of small cute details designed to create comfort – curved furniture legs, mirrors in rounded frames;
- lighting fixtures – chandeliers, table lamps, sconces with textile lampshades.
The living room, decorated in this style, will become the real heart of a country house. It is pleasant to while away evenings in a close family circle, to invite guests, to arrange friendly gatherings. Functionality and practicality are organically combined here with truly French sophistication and romance.
Features Of The Living Room Design In A Modern Style
You can decorate the living room in a modern style (loft, eco-style, minimalism, hi-tech). It is suitable for young, successful, motivated people who prefer innovative solutions. This design is based on:
- use of different color shades. The option looks spectacular in dark brown, beige and golden tones – natural colors invariably contribute to creating a cozy atmosphere. For this style, the technique of creating sharp coloristic contrasts is especially characteristic;
- use of plastic, glass, metal as finishing materials;
- almost complete absence of decorative elements;
- large, open windows, maximum air and space, free space;
- installation of furniture with predominantly rectilinear geometric outlines and austere appearance. The same goes for lighting fixtures.
The most popular is the loft-style living room interior. It harmoniously combines modern carelessness and antiquity, new household appliances, exercise equipment and ceiling beams, brickwork walls. A loft is an open united space without walls and partitions, with high ceilings.
Each of the styles described has its own advantages. The main thing is not to turn the environment into a template, because interior design is a creative process.

