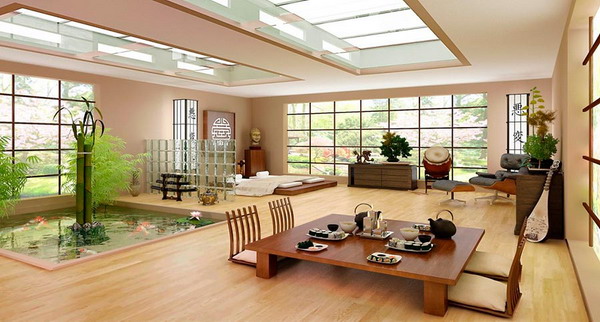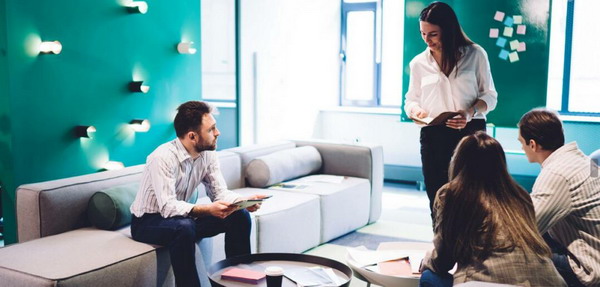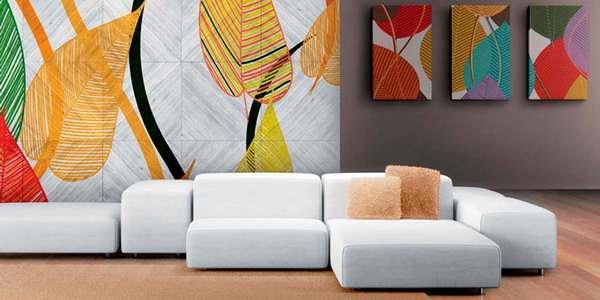How to order an office design project and why is it needed
It is obvious to everyone that jobs should be convenient and ensure the most effective individual work and interaction between employees. However, firms should be aware that the image and design of the office are closely related. The decoration of the premises affects the perception of the company by customers, partners and potential employees. In a modern office, interior design can be decorated in various styles: minimalism, classic, New York, Scandinavian, loft, futurism, modern, hi-tech, etc. The main thing is that this corresponds to the tasks being solved and the corporate style.
Office design development: cost and stages
To create the design of your dream office, we have to go through the following steps:
- we conduct interviews at a meeting in Kharkov or by video, determine the list of services provided;
- we draw up the terms of reference for the office design project based on a joint discussion of ideas and measurements;
- We work out the style – up to two versions of 2D illustrations for each room;
- we develop furniture layout schemes – up to 3 options;
- we create working drawings on which the implementation will be based;
- We give out specifications for lighting, decoration, furniture, accessories.
As for the prices for office design, you can order a full package of drawings, as well as options for mini or blitz design projects. The cost is calculated based on the area of the premises, depending on the selected package of services, it ranges from 5 to 15 $ / m2 . You can find out more about what is included in each package and see documentation examples here . Architectural supervision is an additional service. Business trips outside Kharkov are paid separately.
Functional zoning of the office
The design of the office of the company is largely determined by the number of employees who work in it. For small companies occupying one room, it is enough to equip comfortable workplaces and ensure the convenience of receiving a small number of visitors. For example, in our project for the design of a legal office in a relatively small room, there was a place for everything needed: two comfortable workplaces, a kitchen and a recreation area. When creating design projects for larger companies, you should carefully approach the design of each of the functional areas:
- Workplaces. When arranging jobs, it is important that everyone has their own personal space, and the room is not crowded. Tables should look neat, they are equipped with drawers and organizers. Office equipment is arranged taking into account the peculiarities of work processes. Comfortable chairs are bought, mobile furniture models and transforming furniture are often used. For example, tables whose height changes without interruption from the work process.
- Conference room and meeting room. It is usually designed in a simple style without unnecessary details that may distract participants. The central element of the interior is the table, often round, this contributes to psychological comfort. The area is calculated based on the maximum number of participants
- Head office. The interior is austere, as it were, modest enough, no frills. In addition to the desktop, there is a separate area for receiving visitors. It can be fenced off with a partition or furniture. There may be a seating area.
- Reception The place where the first acquaintance with the company takes place. Design should be done in a corporate style, evoke positive emotions. The reception consists of a counter convenient for workers and visitors and a comfortable waiting area.
- Recreation areas. Offices are characterized by their own kitchen, which serves not only for eating, but also for communication. There are household appliances, a storage area, comfortable places to relax. Large corporations often contain relaxation areas with billiards, video games and their own gyms. Here employees can rest their thoughts during the break. If there is a gym, it is also necessary to equip a shower room.
Layout of a modern office: what are the options
Layout of jobs is one of the key points in creating the interior of the office. Today its most common types are:
- Cabinet. Such a layout has a good effect on performance. When creating it, it is important to consider how communications between departments will be implemented. Although the space is divided by walls, all cabinets are decorated in a similar style.
- Open type (Open Space). The layout often allows you to save on engineering systems, which, according to the standards, must be brought separately to each room. Space, as a rule, is not completely open, as most people find it difficult to work in such conditions. The presence of other people behind the back and more than four people in the visibility zone creates psychological stress and distracts. Therefore, the room is divided into individual zones – cubes – using mobile partitions. Partitions are preferably sound absorbing.
- Mixed. Combines classrooms and large spaces. Premises can be divided both by walls and transparent partitions.
Office decoration design, selection of furniture, decor, lighting
The design of the office design includes several key points: the selection of colors, materials, light, furniture, decorative elements. Let us dwell on each of them in more detail.
Materials
As a rule, office renovations are less frequent than residential renovations. Therefore, wear resistant, non-marking and easy-to-wash finishing materials should be chosen. It is necessary to take care of good sound absorption, especially with regard to negotiation and relaxation areas. Glass partitions will improve the orientation in space and visually increase it. An interesting option would be smart glass with adjustable transparency. The presence of textiles will give comfort to the premises, but they will have to be looked after
Colors
Most often, neutral colors prevail in offices. In order not to be too boring, pastel colors are complemented with accents based on corporate colors, diluted with colorful decor. Furniture made from natural materials will fit into the strict beige-chocolate range. To dilute shades of gray, orange, blue, lilac colors are suitable. Well affect the performance of blue, turquoise, green, lemon colors. The choice of palette is also influenced by which side the windows go. The lack of natural light can be compensated for by using warmer colors.
Furniture
The main furnishings in office premises are:
- Furniture for seating. In the sitting position, the worker spends most of the working day. Therefore, it is important to choose really high-quality office chairs with a high back, head restraints, armrests. The base on the rollers will allow you to change the position of the body without being distracted from work. The standard seat height is 70 – 75 cm, but it is better to choose models with adjustable height and backrest.
- Tables. There should be enough space on the table for a monitor, telephone, stationery, documents. Office equipment is usually located separately at a short distance from workplaces. Individually tuned models are placed side by side on tables or side shelves. It is good to choose tables with adjustable height, cable channels for wires.
- Storage systems. Each employee is entitled to a cabinet for documents, stationery, personal belongings. You can use rolling models that move easily from place to place. Common office supplies are kept in a separate cabinet. Shelving can be used to store books, in addition, they can play the role of partitions between jobs. It is necessary to equip places for storing street clothes and shoes, it is better if it is a closed wardrobe.
Lighting
The most comfortable person works in natural light, so you should arrange the tables so that in the daytime it was as much as possible. Do not sit up with your backs to the window, this can cause visual impairment. Artificial lighting should be bright enough. It is better to give preference to white or neutral light, since warm relaxes too much. Here it is suitable for recreation areas. For those who work with papers, it is necessary to put additional compact lamps on a clothespin or clamp. An alternative to a common overhead light can be a spotlight.
Decor
The number and choice of accessories directly depends on the scope of the company and the general style of interior design. Although almost everywhere books of the corresponding orientation, watches, fresh flowers, awards and letters, writing boards will be appropriate.
Ergonomics in the design of the office design project
Ergonomics play a key role in developing office design ideas. Its key principles: care for the health of workers, functionality, safety, aesthetic appeal. It should be taken into account:
- temperature comfort of employees – ventilation and air conditioning systems are designed so that people are not bothered by heat and drafts;
- interaction between structures within the company – it should be convenient for departments closely interacting with each other to communicate;
- the internal structure of the company and the business processes occurring in it;
- wishes of all team members regarding the location of jobs;
- psychological impact of the situation on potential customers, partners and new employees.





